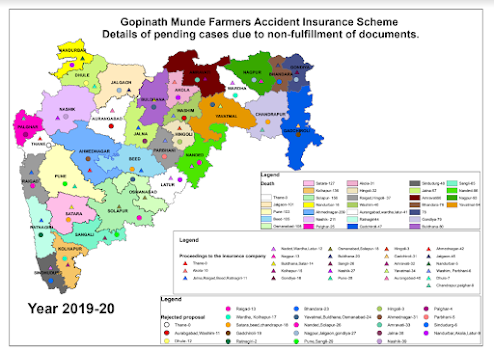Creating a 3D Model Using GIS Data
Creating a 3D Model Using GIS Data
Link For The Leaflet Map: https://kajol123-cell.github.io/Test/

Project Overview
In this project, advanced GIS technology and drone data have been leveraged to produce an accurate and detailed 3D model. The process involves several key stages: data collection, feature digitization, height extraction, and 3D model generation. Here's a detailed breakdown of each stage:
1. Data Collection
Drone Outputs:
- Orthomosaic: A high-resolution, georeferenced composite image created from multiple overlapping drone images. It provides a detailed view of the study area with consistent color and geometric accuracy.
- DSM (Digital Surface Model): A raster model representing the Earth's surface and all features on it, including buildings, vegetation, and other objects. It provides elevation data of the topmost surface.
- DTM (Digital Terrain Model): A raster model representing the bare earth surface, excluding buildings, vegetation, and other objects. It provides the elevation data of the underlying terrain.
2. Feature Digitization
Process:
- Using GIS software (e.g., ArcMap), features of interest are digitized from the orthomosaic. This involves creating vector layers that outline specific elements like buildings, roads, or vegetation.
- The digitization process involves creating accurate shapes and boundaries for each feature based on the visual information provided by the orthomosaic.
3. Height Extraction
Process:
- Subtracting DTM from DSM: To determine the height of each feature, the DSM and DTM rasters are processed. By subtracting the DTM values from the DSM values at corresponding locations, the height of the features above the ground can be calculated.
- Formula:
Height = DSM - DTM - This calculation is performed using GIS tools within ArcMap. The resulting raster layer shows the height of features above the terrain.
4. 3D Model Generation
Process:
- Leaflet Integration: Leaflet, a JavaScript library for interactive maps, is used to generate a 3D model. The calculated height data and digitized feature information are imported into Leaflet.
- 3D Visualization: Leaflet’s 3D capabilities (via plugins such as Leaflet.glify or Leaflet-3D) are utilized to create an interactive 3D model of the area. The model displays the terrain and features in three dimensions, allowing users to view and interact with the spatial data from different angles.
Summary of Features and Tools Used
- Orthomosaic: Provides a detailed, georeferenced image of the area.
- DSM: Captures the elevation of the top surface, including all objects.
- DTM: Represents the bare earth surface, excluding objects.
- ArcMap: Used for digitizing features, performing raster calculations, and extracting height data.
- Leaflet: Employed to create and visualize an interactive 3D model based on the processed data.
Applications and Benefits
This approach offers numerous benefits for various applications:
- Urban Planning: Helps in visualizing and analyzing the impact of new developments.
- Environmental Studies: Assists in understanding vegetation heights and terrain changes.
- Construction: Provides a detailed view of site topography and structures for planning and design.
By combining high-resolution drone imagery with advanced GIS tools, this project demonstrates a sophisticated method for creating detailed 3D models that enhance spatial understanding and decision-making.
This description captures the key aspects and methodologies involved in using GIS technology and drone data to create a 3D model. If you need more specific details or additional elements, feel free to ask!


Comments
Post a Comment