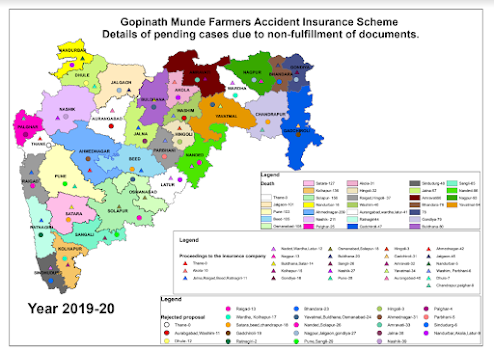Creating a detailed base map in PDF format using ArcMap to share with a client
Creating a detailed base map in PDF format using ArcMap to share with a client
Link For Map:- https://drive.google.com/file/d/1M53MU7BWIrC9Q8b9g1tFu2R50s1LJOmX/view?usp=drive_link
Excited to Share Our Latest Project: Detailed Base Map Creation! 🗺️
We’ve just completed a comprehensive base map project for one of our valued clients, and I couldn’t be more thrilled with the sample data results! Using ArcMap, we meticulously digitized and styled a range of critical features to create an informative and visually appealing map. 📍
Key Features Included:
- Roads: Detailed Primary Roads and Highways
- Buildings: Residential and Commercial structures
- Land Use: Open Land Units, Agricultural Areas, and Green Belts
- Public Utilities: Water Tanks and Utility Zones
- Rail Infrastructure: Rail Tracks, Railway Platforms, and Platform Sheds
- Water Bodies: Rivers and other water features
- Zoning Areas: Residential, Recreational, and Commercial Zones
- Additional Infrastructure: Bridges, FOB Polygons, and more
Highlights:
- Digitization in ArcMap: Every feature was carefully digitized to ensure accuracy.
- Custom Styling: We used a variety of colors, symbols, and line styles to differentiate between features, making the map both functional and visually appealing.
- Clear Legend: A comprehensive legend was included to help interpret the various map elements.
- Exported to PDF: The final map was exported to a high-quality PDF, making it easy to share and review.
This project showcases the power of precise mapping and detailed data visualization.


Comments
Post a Comment